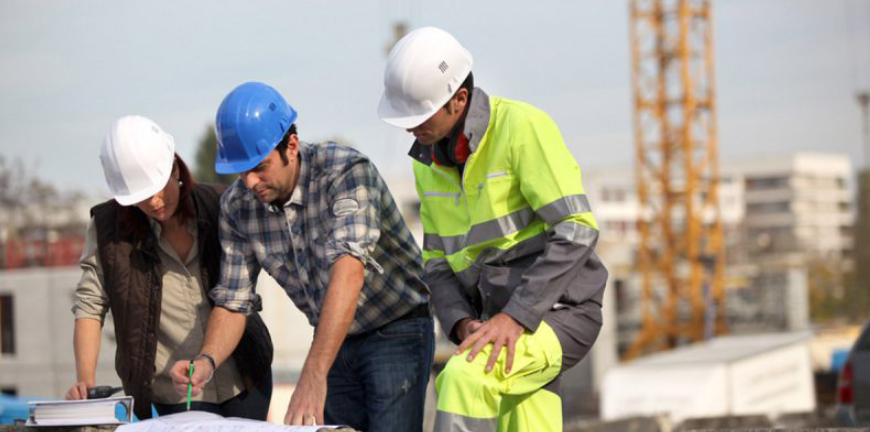
MASONRY ESTIMATE
It involves estimating the quantity of masonry materials required to complete the project accurately. By conducting a thorough masonry takeoff, contractors and builders can ensure efficient resource management, budgeting, and material procurement.
The first step in masonry takeoff is to carefully review architectural and structural drawings. These drawings provide valuable information about the project’s design, layout, and dimensions. By studying these drawings, construction professionals can identify areas where masonry materials will be used and understand any specific requirements or considerations.
Once the drawings have been reviewed, the next step is to measure and calculate the dimensions. This involves accurately measuring the lengths, heights, and widths of masonry elements such as walls, columns, and partitions. The use of advanced technology, like computer-aided design (CAD) software or laser measurement tools, can help ensure precise measurements and reduce errors.
After obtaining the necessary dimensions, construction experts apply mathematical formulas and calculations to determine the quantity of masonry materials required. Factors such as the size and type of bricks or blocks, mortar joints, and any special patterns or designs are considered during the estimation process. These calculations help determine the number of units needed for each component.
In addition to dimensions and calculations, it is essential to consider site conditions and other factors that may affect the masonry takeoff. Factors like wall heights, openings for doors and windows, corners, and irregular shapes can impact the quantity of masonry materials required. Adjustments are made to account for wastage, cutting, and fitting of materials.
GROUTING:
Grouting takeoff for CMU (Concrete Masonry Unit) involves estimating the quantity of grout needed to fill the voids within the CMU walls or structural elements. It is an essential step in masonry construction to ensure the structural integrity and stability of the CMU components. Grouting takeoff requires analyzing the architectural and structural drawings, calculating the dimensions of the CMU elements, considering the grouting specifications, and accounting for factors such as wall thickness, voids, and reinforcing requirements. Accurate grouting takeoff helps contractors determine the volume of grout required, enabling efficient material procurement and ensuring the proper consolidation and strength of CMU structures.
Mortar:
Mortar takeoff in masonry involves estimating the quantity of mortar required for joining bricks, blocks, or stones in construction projects. It is a critical process in masonry construction as mortar provides structural stability and cohesion between masonry units. Mortar takeoff entails analyzing architectural and structural drawings, calculating the dimensions of masonry elements, considering mortar mix specifications, and accounting for factors such as joint thickness, bond patterns, and project requirements. Accurate mortar takeoff enables contractors to determine the amount of mortar needed, facilitating efficient material procurement and ensuring the proper bonding and durability of the masonry structure.
